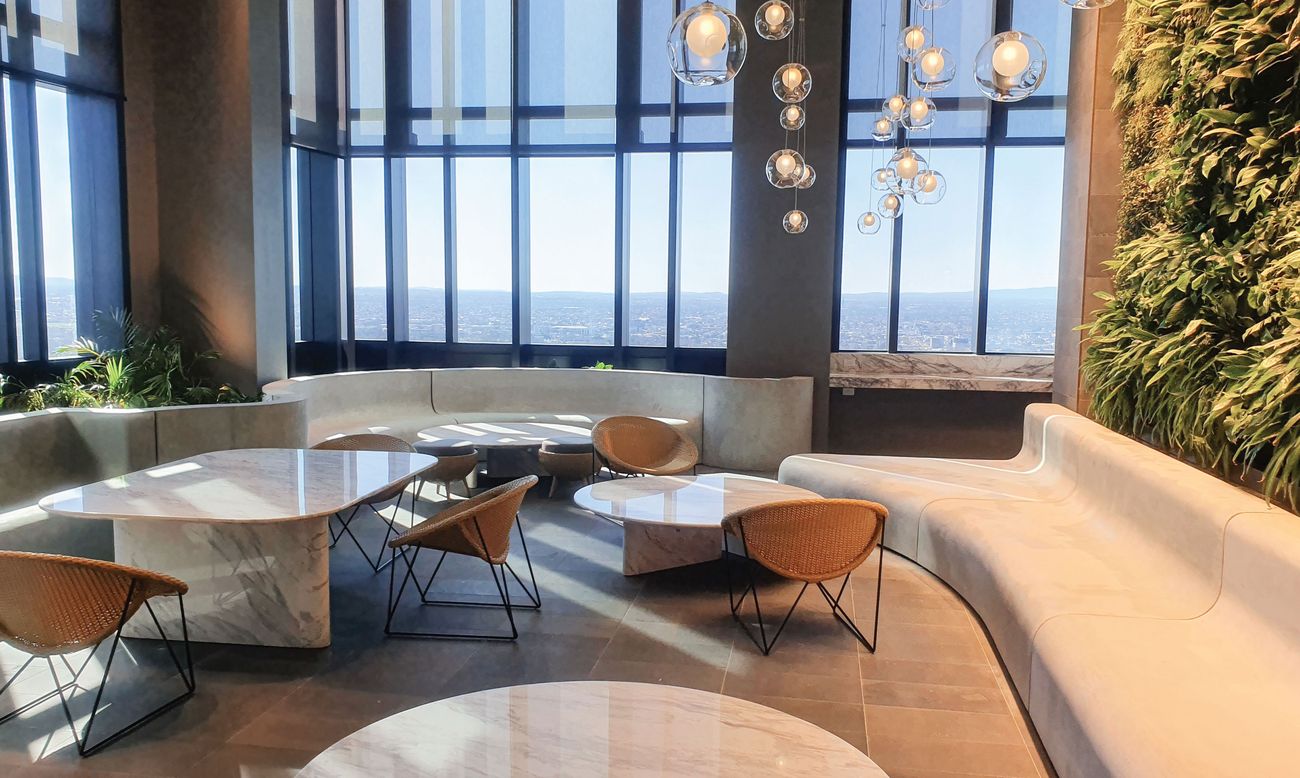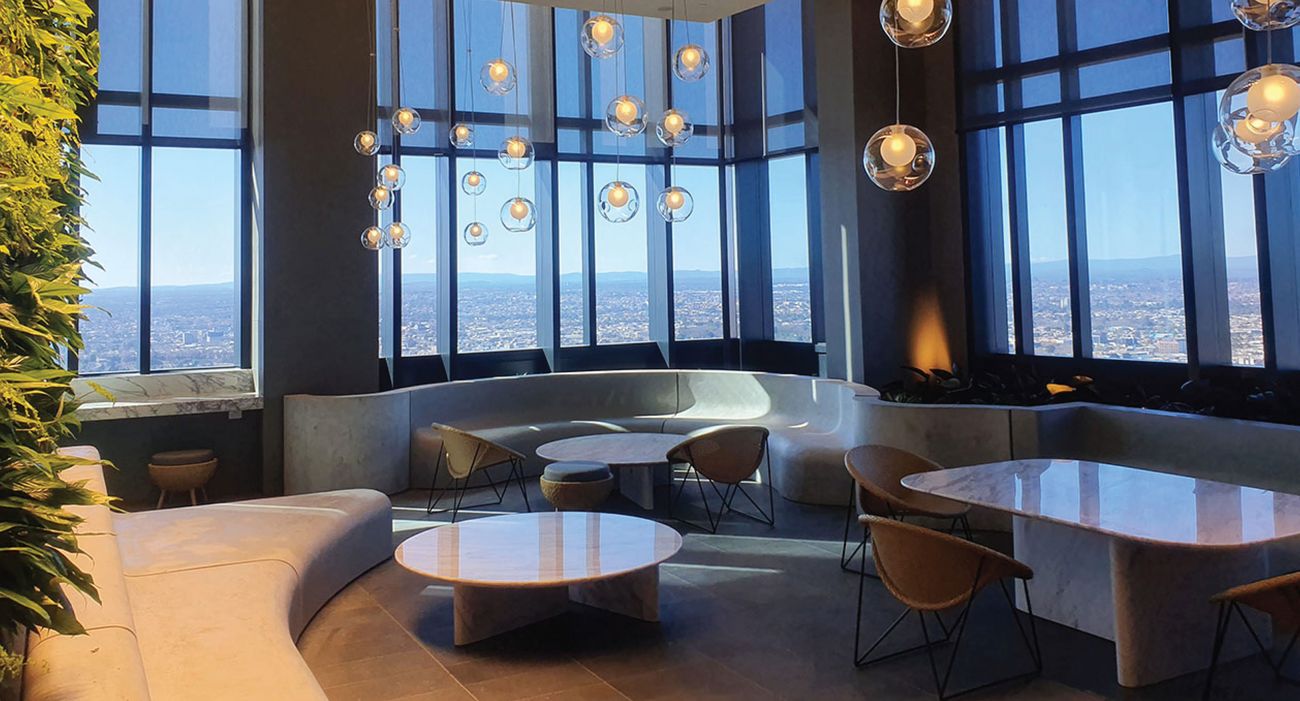Swanston Central
Custom Planter Boxes and Seating – COMMERCIAL
The Garden room on Level 47 is an inner-city garden oasis, which provides the residences of Swanston Central a place to relax and unwind. 40 planter boxes and 12 seats were designed so that all the individual components could be brought up to Level 47 in the goods lift. Once on site the organically shaped modules were meticulously aligned together to frame the room. The seat modules located in the front of the green wall were built with castors on their bases to enable access to the green wall for maintenance. The Garden Room achieves the balance between concrete and greenery.




Builder: Multiplex
Architect: Elenberg Fraser Design

